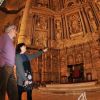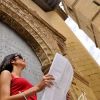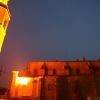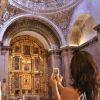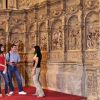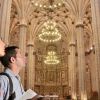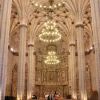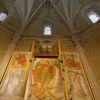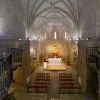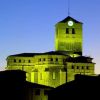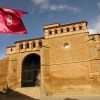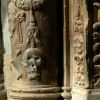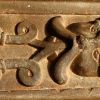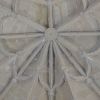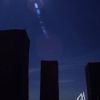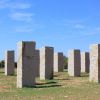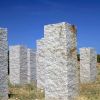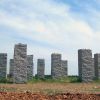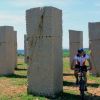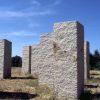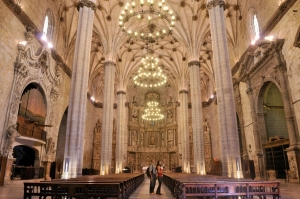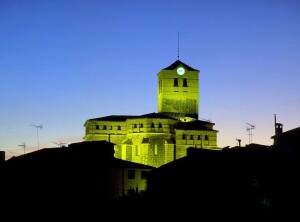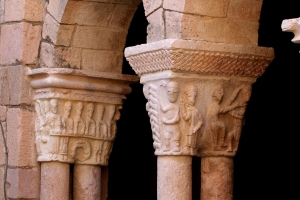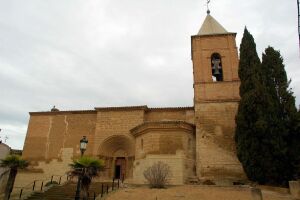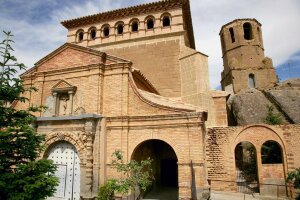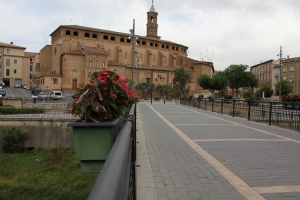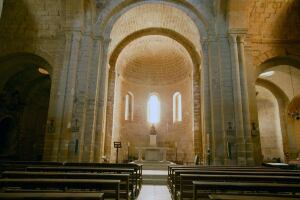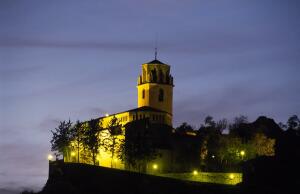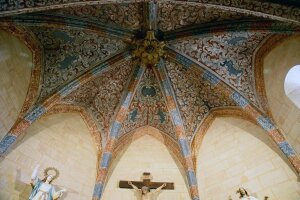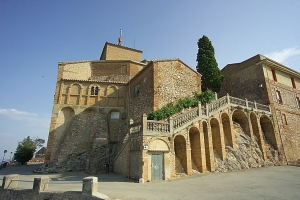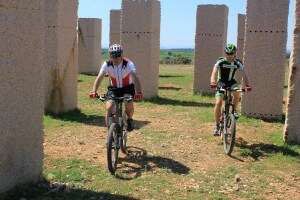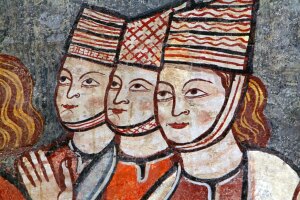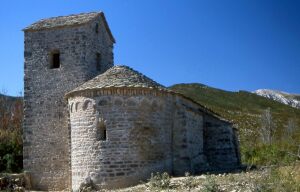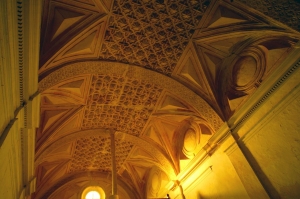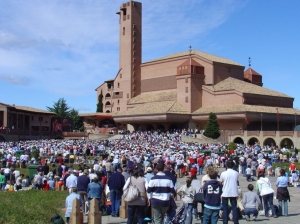Monumentos
Cathedral of Nuestra Señora de la Asunción. Barbastro
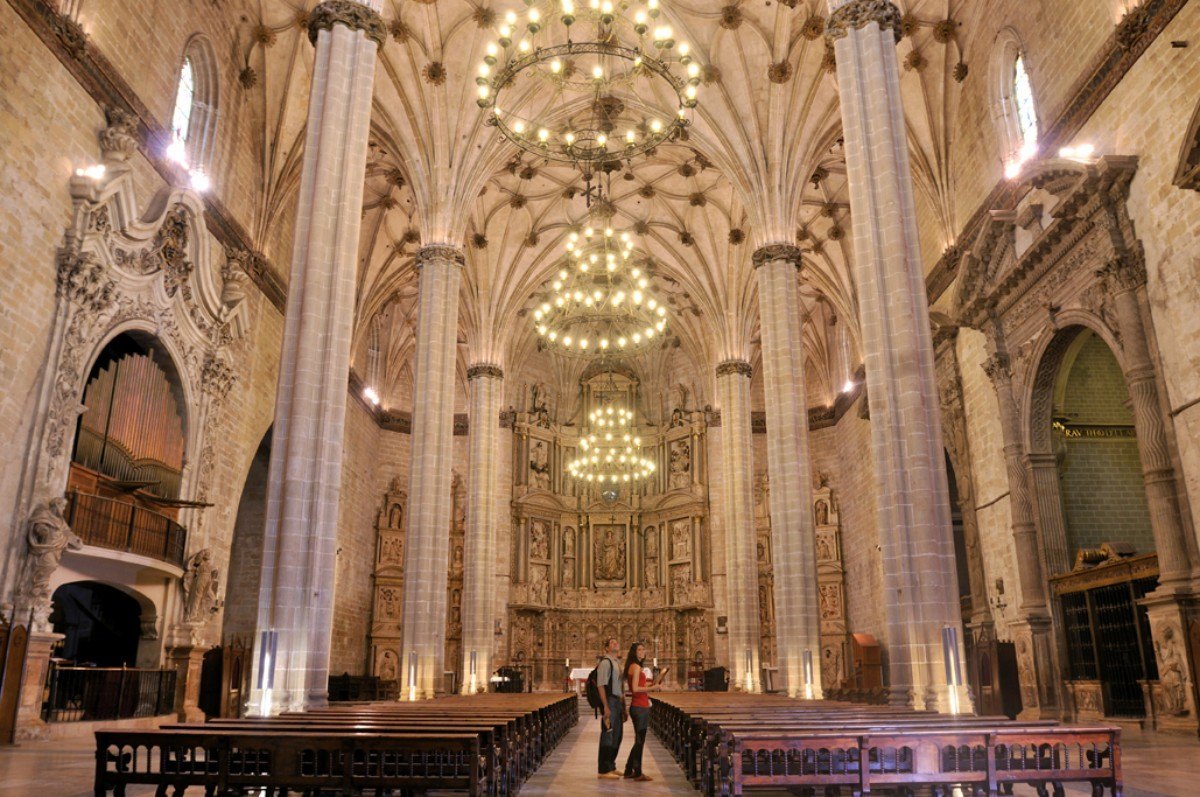
The site of the current cathedral has been a sacred place since at least the 10th century as it was the location of a large mosque at that time. When the Muslim city of Barbastro, capital of Barbitaniya, fell into the hands of the Christian army, the mosque was consecrated as a church and the episcopal see (5th May 1101.)
A church was later built on the same site but was in ruins by the start of the 16th century. In addition, that particular church had been too small for the population of a growing city, which had already reached 3,000 people. To the people of the time, the church must have seemed old, small, dark and gloomy.
However, the definitive push to build the current temple was born of a strong desire to re-establish the city as the espiscopal see, a privilege it had lost in the Middle Ages. This would increase its political, religious, cultural and economic importance and so a building worthy of the role was essential.
The ambitious project far exceeded the capacity of the municipal treasury and so it had to resort to arranging loans, obtaining papal proclamations and indulgences and collecting donations. Despite these difficulties, the result was magnificent and the effort put into the building of the church filled the citizens with pride.
The religious policy of Felipe II favoured the aspirations of the Barbastro people. Mistrustful of the advance of Protestants from the south of France, he had the idea of establishing two new bishoprics (Barbastro and Jaca) to act as an ideological barrier capable of containing the advance of the heresy to this side of the Pyrenees. Finally in 1571, Barbastro recovered the role of episcopal see.
The large building has a basilical layout; the three naves are all of the same height creating a unified and diaphanous interior that is both balanced and majestic. The ribs of the vaulted ceilings are decorated with 485 magnificent polychromed and gilded wooden roses, which give the appearance of a starry sky. They drop down onto slender pillars, 15 metres high, each one of which is decorated with the crest of the City of Barbastro, the sponsor of the project.
Three master builders oversaw the building of the cathedral. Luis de Santa Cruz is attributed with the demolition of the previous church, the design of the new building and the start of the work. Juan de Sariñena was responsible for putting up the main body of the temple and raising the pillars as high as the capitals. Finally, Juan de Segura finished the building with the addition of the ribbed vaults and also oversaw the interior décor.
Once finished, the commission of a grand altarpiece was made, which was eventually to be completed in two phases with a break of approximately forty years between them.
The polychromed alabaster base (1538 to 1560) was created by the best Aragonese sculptor of the renaissance period, Damian Forment. Upon his death, his disciple, Juan de Liceire completed the work.
It presents an abundance of rich Roman-style decoration featuring the classic motifs of the past; fighting centaurs, naked bold females and “putti.” The placing of the crest of Barbastro, in praise of the church’s sponsors, and the choice of including the figures of Ramón and Poncio, bishops of Barbastro, was a reflection of political support for the restoration of the episcopal see, which had given impulse to its construction. One medallion shows the busts of Liceire and his wife, highlighting a particular feature of the Renaissance period; the supremacy of intellect over manual labour as shown in the work of true artists.
The higher figures were carved from wood and covered with white lacquer and gilt in the Spanish romanista style. (1600 and 1602) The relief work was created by Pedro de Armendia and Pedro Martínez of Calatayud and Juan Miguel Orliens were the sculptors. The typology is that of the “exhibition altarpiece” as it had a large oculus high above the altar where the sacramental bread was on display at all times.
New chapels were added to enrich the cathedral from the 17th century onwards. Those at the west end of the building are particularly noteworthy as they reveal décor from the 18th century Baroque era. The overall artistic effect was always taken into consideration so that sculpture integrated well with architecture.
The baroque décor of the chapel of Santo Cristo de los Milagros (1707) is theatrical in style and presents an iconographic programme relating to the death of Christ.
The entrance to the chapel of San Carlos Borromeo (1740) displays a pleasing décor more similar to that of the rococo era. The intense light that penetrates the dome would have been reflected in the gold finish of the magnificent altarpiece in its day but is no longer visible.
The tower stands apart, to the north of the east end. It is thought that this may be due to the fact that the minaret of the old mosque may have been used as the original bell tower. Towards the end of the 13th century and into the start of the 14th century, this minaret was replaced by a medieval tower, part of which can still be seen. (as far as the second moulding).
In 1610, Pedro de Ruesta renovated the most damaged parts of the medieval structure and added ashlars to the outside and brickwork on the inside to create an internal tower. The reconstruction of the spire in the 18th century gave the tower its final and current appearance.
The sound of its bells has rousted the city into action and called the citizens to prayer as well as being used for a variety of civil and religious functions. It has also acted as a watch tower and refuge on many occasions.
Santa Maria Collegiate Church. Abiego
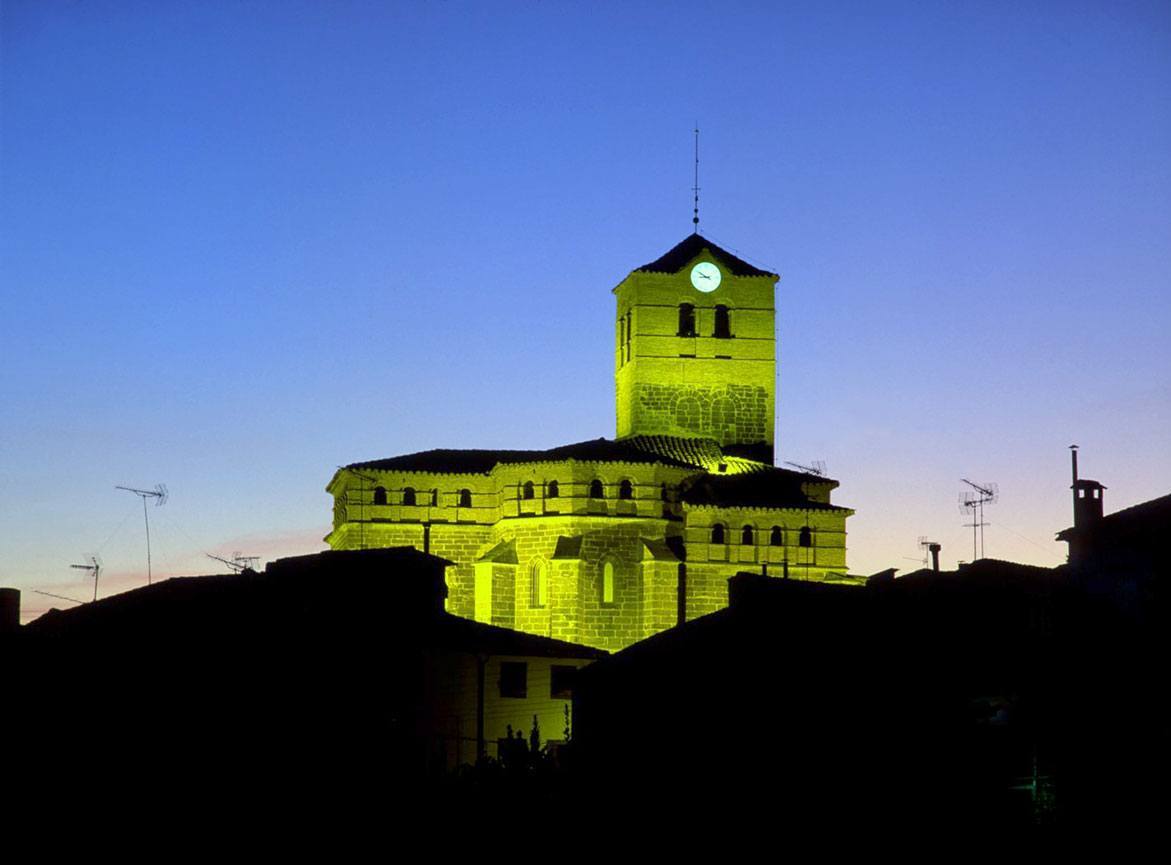
Occupying the highest part of the village is the Santa Maria collegiate church. The building reveals a full history of Abiego; from its history as an old mosque and Arab castle to a church and Christian fortress after the reconquest of 1095. The tower had a defensive role during the medieval centuries. In the 16th century the current construction, orchestrated by Joan Torón, substituted a Romanesque temple. Joan Torón was experienced with the use of stone and the art of architecture and left his signature on the door of the vestry. He went on to work on other buildings, many of which are considered to be the best churches in Somontano and Sobrarbe, such as those in Naval, Olsón and Colungo.
The church in Abiego is one of the most beautiful and harmonious buildings of the late Gothic period and the only one of its type in Somontano with a Latin cross floor plan. According to medieval symbolism, the floor plan of a church imitates the form of Christ on the cross; the apse corresponds to his head, the nave to his body and the transept to his extended arms.
The intrinsic beauty of the church comes from the harmonious proportions. According to architectural teachings of the era, “the greatest and most important decoration is an excellent relation between all parts.” In Abiego the transept is twice as high as, and three times wider than, the nave.
This church demonstrates the late survival of the Gothic style alongside decorative elements that infuse the building with the more modern Renaissance air.
The churches of the 16th century were covered with flexible and resistant stellar rib vaults, typical of the Gothic era. Although it was normal in Somontano for the ribs to be made of brick and plaster, in Abiego they were made of stone.
The external decoration is Romanesque, with grotesques and masks mounted around the entrance. The intended effect was a contrast between the rich make up of the decorated areas with the starkness of the rest of the walls.
Inside the columns reflect classic design.
The ashlars of the church’s exterior walls contain signs of lapidary and the stone masons’ marks. Many stone masons had their own individual mark to identify their work, which was also useful at the time of earning a wage; a stone carved and marked meant a stone billed.
The Christian churches were typically built with an eastern aspect to face the rising sun. The east is the place of Paradise and the Holy Land as well as being the direction from which Christ will emerge for the final Judgement.
On the Feast of the Virgin Mary, the 15th August, a ray of sunlight enters the apse at 9 o’clock in the morning. Between 8 and 8.30 the same evening, the light enters the oculus and illuminates the altar.
The rite of orientation establishes a relationship between cosmic order and order on earth; between divine rule and human rule.
Monument to the 20th Century. Abiego
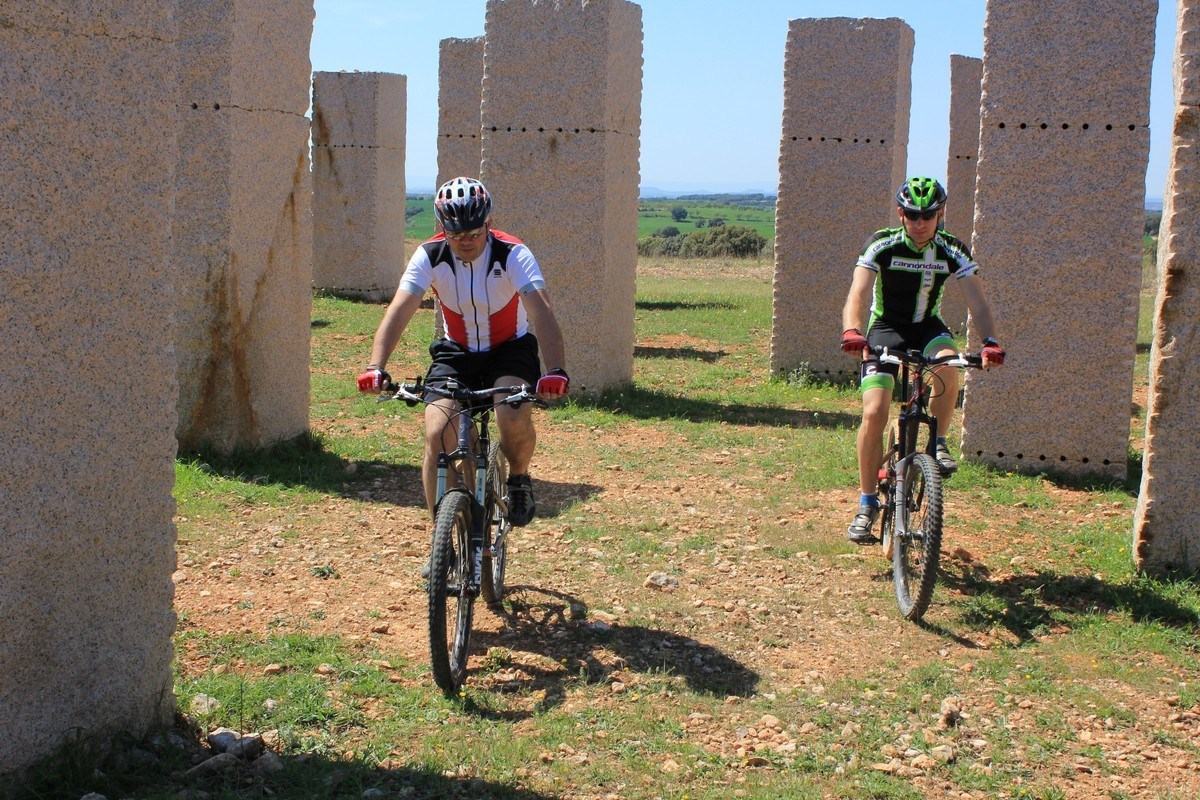
The Monument to the 20th Century, a work by Ulrich Rückriem, is located on the road from Abiego to Peraltilla at the 8km mark, in a field bordered by an old livestock track.
It presents a collection of open-air contemporary art without the usual restraints of a museum. This is the objective of the Art and Nature programme to which the monument belongs.
Sponsored by the cultural department of the Huesca Provincial Council, the Aragon Government and La Caixa bank, the programme includes work by a number of different artists from the international art scene, who have created their sculptures in the setting of the Aragonese landscape.
The backdrop to the work is mountains, woodland and a small village and it aims to create a connection and integration with its surroundings. The sculpture is not just a series of monoliths, but the combination of art with a landscape changed by human construction; Nature and Art.
Ulrich Rückriem was self taught and completed his apprenticeship as a stonemason in the restoration workshop of the Cologne cathedral. It was here that he fell in love with stone and large scale work. Later, he worked as a professor in the Academies of Fine Art of Hamburg, Düsseldorf and Frankfurt.
In the vanguard of the sixties, he became a fan of geometric facture, the force of expression of the material he used and the simplicity of its treatment.
In the seventies he became interested in Land Art, an artistic trend whose creations used the landscape as its support, background or primary material. The fundamental principal of Land Art is to change the earth’s surface in an artistic manner. Because of this, many of these works of art have monumental proportions and the majority are located in remote places, far from view from the general spectator; on the banks of a lake, in a steep, rocky environment, on an island or, in this case, in an open field at the foot of a mountain.
The stones are in their natural state and have been cut according to specific dimension. (3.5 x 1 x1 metres) They have then been split horizontally into three pieces and placed back together in their original position. The stones are sunk in the earth as far as the first horizontal fissure. Basically, the technique consists of extracting a block of stone, dividing it and putting it back together in order to claim it as the artist’s own. This is one of the constants of Rückriem’s work; it is always possible to see what has done with the stone.
Many large scale sculptures dominate the viewer and make them feel small. However the work of Rückriem provides information of how it was made and being able to understand the process of creation has a very calming effect.
The 20 vertical stones make up a geometric composition. From the distance, it looks like a solid stone wall because of the way the stones are placed. However, close up it becomes apparent that it is a penetrable, open and welcoming space.
Its mysterious geometric form is reminiscent of holy sites from a distant past, such as monoliths or pre-historic menhirs, which were placed under open skies and emanated mystery.
Monuments

Somontano proudly conserves a number of magnificent monuments and landmarks that are testimony to centuries of history. Romanesque churches such as Peralta de Alcofea and Bergbegal and splendid collections of Gothic paintings such as those in Bierge, provide a glimpse of medieval life in the region. In Barbastro and Alquézar it is possible to relive the splendour of the 16th century and the Mudejar legacy awaits discovery in the Baroque chapel of Dulcis.
The Torreciudad Shrine is the perfect end to this route, showing modern architecture at its best.


